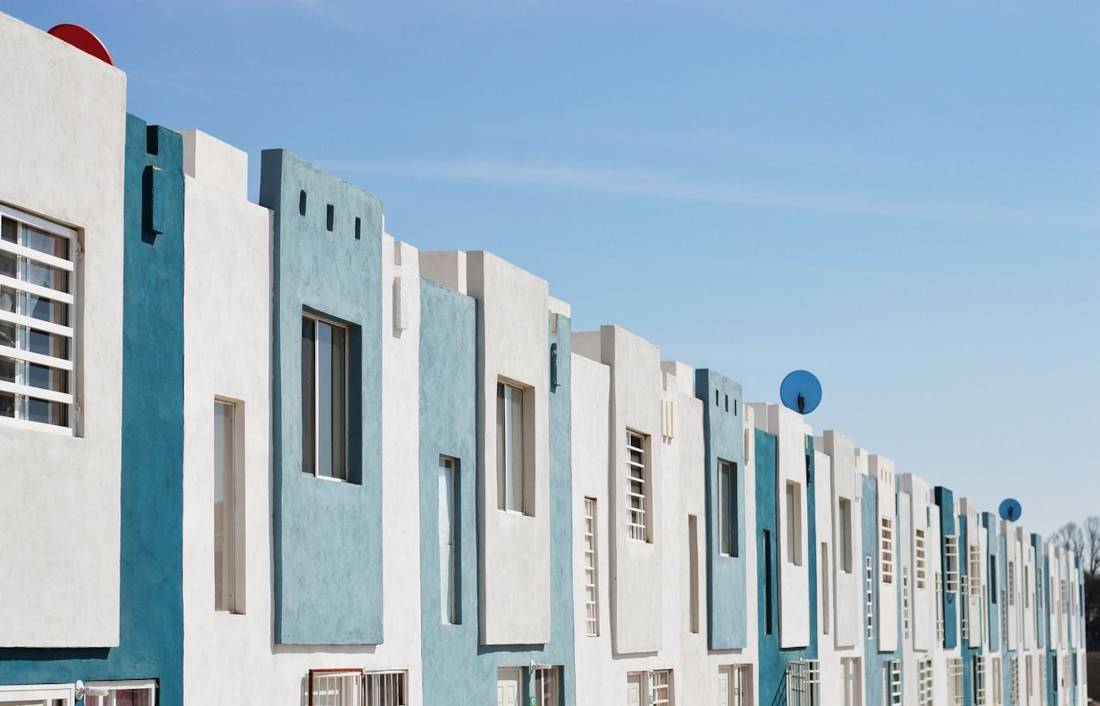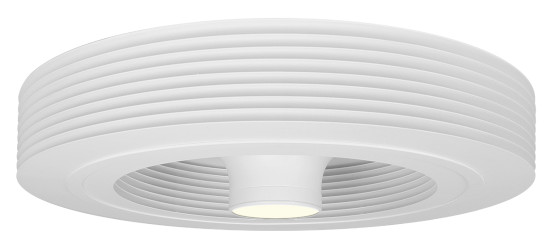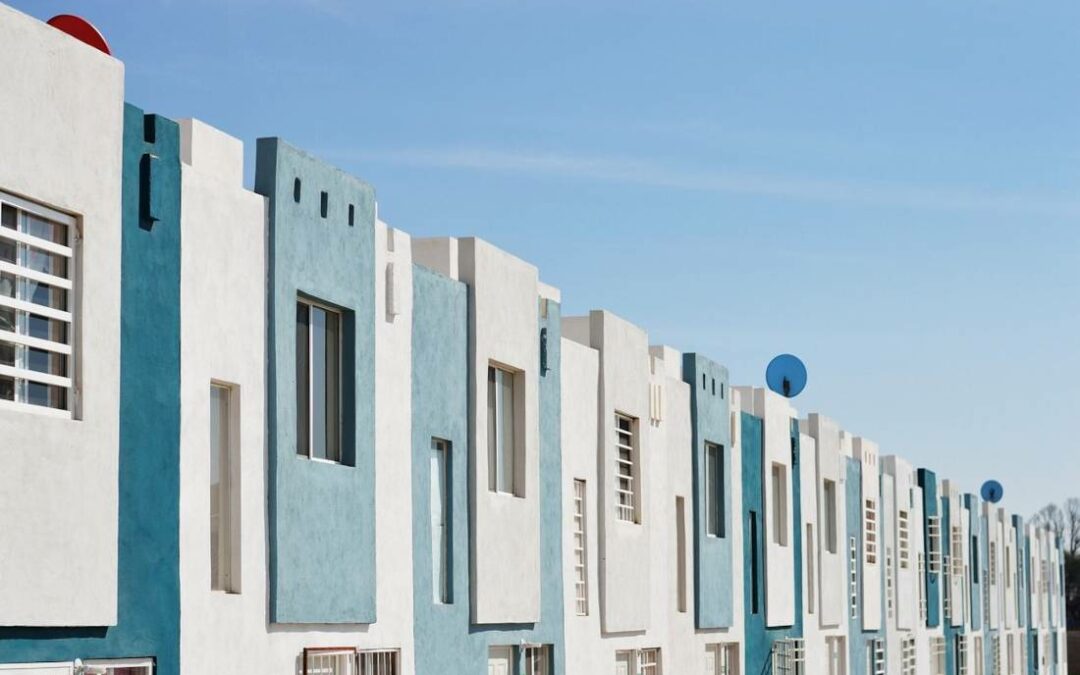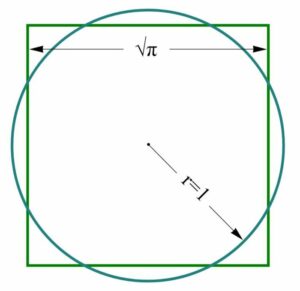Some energy consultancies might be tempted to say that this is a case of squaring the circle.
Maxime Jaymond, head of the design offices, New Energie Concept & Carbone, rose to the challenge, even for the most complex configurations, such as those in high noise zones (BR2 and BR3), and has provided this publication with his simulations.
Figure 1: Squaring the circle…
Please note that this article will be updated as new information becomes available. So don’t forget to sign up to our pro area to keep up to date with future updates[i].
Why is it so difficult to comply with the RE2020 for collective housing on the French south-east coast?
With the RE2020, the constraints have greatly increased since RT2012[ii]. Previously, new collective housing had to meet three main requirements:
- The aim of the Bbio, the bioclimatic requirement for the building, was to encourage a demanding design for the building envelope, and more specifically for high-performance insulation for the winter season. So, even though the calculation took into account the need for air conditioning, it was only carried out in configurations where this was necessary (very noisy areas, for example).
- Cep, an indicator of primary energy consumption[iii], governs the consumption of the building’s thermal systems.
- The Tic, or conventional indoor temperature, was intended to promote a building that was resilient in terms of summer comfort.

Figure 2 : collective housing, Source Pardinan/Pixabay
The indicators are now both richer and more complex:
- The Bbio, which until now has focused on winter, now systematically includes the building’s cooling requirements, whether or not the building is air-conditioned. The aim is therefore to design an envelope capable of limiting the need for air conditioning in summer.
- The Cep has been retained, and an additional criterion, the Cepn,r, has been added. Here, only the non-renewable part of energy consumption is taken into account, the aim being to encourage the use of renewable energies while limiting their use to the building’s internal consumption. Cepn,r also limits the use of energy sources that emit high levels of CO2 (fossil fuels) or have severe constraints on primary energy sources (electricity).
- Degree hours replace Tic. This new indicator, which we presented in another article, is designed to limit the number of hours of overheating in summer. In the case of collective housing, the analysis of degree hours is differentiated for through and non-through housing; each of these two values must comply with the regulatory requirements.
As a result, there are now 5 key values to be respected when it comes to energy and summer comfort in the production of collective housing:
- Bbio
- Cep
- Cepn,r
- DH-through zone
- DH-non-through zone
To sum up: a more demanding Bbio and degree hours that are difficult to achieve in the H3 zone (Mediterranean) are added to a Cepn,r indicator that places new constraints on systems…
All this contributes to increasing headaches for architects and design offices working on the subject.
Finally, it should be remembered that the other major novelty of the RE2020 is the arrival of carbon indicators, and that this will not be the subject of this analysis.
How can you achieve compliance in collective housing in the simplest possible way and at the lowest possible cost?
Going for the most common, most economical solution for a typical building in zone H3 requires a good number of simulations. These were carried out using Perrenoud U22Win V6 software on the 3 variants below:
- Zone BR1 (quiet), without air conditioning
- Zone BR2/3, without air conditioning
- Zone BR2/3, with air conditioning
New Energie Carbone worked on a 2,233 m² building, with 36 flats on the ground floor and 2 basement levels. It also includes 1 commercial space. The typology is as follows: 6 non-through studios, 8 non-through T2s, 6 through T3s and 8 non-through T3s. The 8 T4 apartments are all walk-through.
The initial characterisation (base) is as follows:
| Walls | concrete + polystyrene ITI R=3.4 |
| Floor Lnc | concrete slab + flocking R=4 |
| Floor Ssol | concrete slab + polyurethane R=2.6 under screed |
| Floor on commercial premises | concrete slab + flocking R=4 |
| Terrace roof | concrete slab + polyurethane R=5.5 under protection |
| Thermal bridges | breakers around the perimeter of slabs between storeys excluding balconies breakers around the perimeter of terrace slabs at acroteria level |
| Joinery | PVC with low-emissivity double glazing with thermal break Uw=1.4 single-piece PVC roller shutter casings Uc=2.0 with PVC slats – manual control NOT electrically operated |
| Workability of joinery | 1-sash French window with fixed glazed sill = 50% / Windows and French windows without fixed sill = 80%. |
| Airtightness | 1 m3/h.m2 |
| Lifts | 2 standard cabs by default (1m/s – 630Kg – traction with reduction) |
| Mechanical ventilation | dwellings : Hygro single flow ventilation b basement: regulated mechanical ventilation (default power) |
| Lighting | basement and outside: on detection |
| Heating | individual gas boiler + 60/40°C radiator + VT=0.4 thermostatic heads |
| ECS | instantaneous gas boiler |
Quiet area, no air conditioning
Numerous simulations have been carried out. The only indicator to be respected in the basic configuration is Cepmax!
For the sake of simplicity, only the basic simulation (not compliant) and two simulations meeting all the requirements are presented below.

Figure 3: Quiet zone, Côte d’Azur, Source Hpgruesen/Pixabay
First operational simulation
The basic configuration has now been extended to include :
- the deployment of Samarat air circulation units (see here for Edibatec link) : in all bedrooms (including through-rooms) in night mode and in all living rooms in non-through-rooms in day mode[iv],
- the widespread use of automatic roller shutters with customisable timers
Here is the result:
| Configuration | Bbiomax (max 58,7) | Cepmax (max 71,6) | Cepn,r (max 58,9) | DH through zone (max 1250) |
DH non-through zone (max 1250) |
|---|---|---|---|---|---|
| Base | 60,2 | 64,9 | 64,9 | 1422,8 | 2390,3 |
| Addition of Samarat fans in all bedrooms (night) + non-through living rooms (day) and automatic RVs with personal timer. | 50,8 | 56,6 | 56,6 | 722,5 | 873,0 |
Second operational simulation
In this format, the automatic roller shutters with customisable timer have been removed. The ceiling fan configuration is based on the previous situation. To achieve the objectives, the following elements have been adapted:
- Addition of Samarat air movers in through-zone living rooms (day)
- Wall insulation 12 cm, R=4,1 m².K/W
- Roof insulation PU 16 cm, R=7,3 m².K/W
- Ground floor insulation PU 10 cm, R=4,65 m².K/W
- Half lintel RV box Uc=0,8
Here is the result:
| Configuration | Bbiomax (max 58,7) | Cepmax (max 71,6) | Cepn,r (max 58,9) | DH through zone (max 1250) |
DH non-through zone (max 1250) |
|---|---|---|---|---|---|
| Base | 60,2 | 64,9 | 64,9 | 1422,8 | 2390,3 |
| Additional Samarat ceiling fan in all bedrooms (night) + all living rooms (day) and reinforced insulation (walls R=4.1; roof R=7.3; ground floor R=4.65 and Uc = 0.8) | 52,5 | 58,4 | 58,4 | 665,6 | 1208,4 |
This second configuration certainly achieves the desired result, but at the cost of a very significant reinforcement of the insulation, which is not necessarily the easiest to envisage in terms of economic balance. It should be noted that :
- Ceiling fans have a strong impact on DH;
- They have a beneficial effect on Cep nr;
- Between the different modes, the “day and night” mode is the most penalising;
- Setting up two sets of fans, one for daytime use, the other for night-time use, can help you to gain Cep nr points (in return for a large amount of equipment).
- Ceiling fans have absolutely no impact on Bbio..
Finally, as a reminder, fans are essential when a collective housing building contains non-through units.
Note on passive buildings
Although this is not the subject of the hypotheses presented here, it should be remembered that a passive building design, with very high levels of insulation, can have great virtues, both in summer [v]and in winter, and can result in very low residual energy consumption.
The business model for passive buildings is obviously different, but it can be relevant for both luxury and social housing.
Noisy area, no air conditioning
The situation is complicated by the fact that the DH requirement remains at the same level, while housing windows must logically remain closed more often to withstand the noise.
En revanche, les niveaux de Bbio, de Cep et de Cep,nr sont plus indulgents. Ainsi, le Bbio est atteint dès la configuration de base.
Dans cette configuration, il faut aller beaucoup plus loin, les DH en zone non traversante étant les plus délicats à atteindre.

Figure 4 : Noisy area (Marseille, Vieux-Port), Source Lecreusois/Pixabay
One format for achieving the 5-indicator objective is as follows.
- Samarat ceiling fans in all bedrooms (night) + and all living rooms (day)
- Automatic roller shutters with twilight sensor
- Wall insulation 12 cm, R=4.1 m².K/W
- PU roof insulation 14 cm, R=6.8 m².K/W
Here is the result:
| Configuration | Bbiomax (max 71,7) | Cepmax (max 71,6) | Cepn,r (max 58,9) | DH through zone (max 1250) |
DH non-through zone (max 1250) |
|---|---|---|---|---|---|
| Base | 63,3 | 62,8 | 62,8 | 1826 | 3092,9 |
| Additional Samarat ceiling fans in all bedrooms (night) + and all living rooms (day); automatic roller shutters with twilight sensor; wall insulation R=4.1; roof insulation R=6.8 | 48,3 | 58,4 | 58,4 | 669,8 | 1131,2 |
In this high-noise zone, summer comfort is achieved with air fans combined with roller shutters controlled by twilight sensors. But to achieve the required Cepn,r value, the insulation needs to be reinforced. The cost of the operation is naturally increased by these constraints.
Noisy area, with air conditioning
This is a special case. The presence of air conditioning makes the Cepn,r objective difficult to achieve, and requires a range of creative solutions. As in the previous case, the Bbio level is more lenient, and is achieved from the basic configuration. The effect of air-conditioning is to render ceiling fans inoperative in the calculation, on the one hand, and to increase the DH reference value, including in non-through zones, on the other. A format that enables the 5-indicator objective to be achieved is as follows.
- Light ventilated attic roof with blown-in wool 36 cm, r=8 m².K/W
- French windows without fixed spandrel
- Automatic roller shutters with twilight sensor
Here is the result:
| Configuration | Bbiomax (max 71,7) |
Cepmax (max 80,1) |
Cepn,r (max 65,9) |
DH through zone (max 2100) |
DH non-through zone (max 2100) |
|---|---|---|---|---|---|
| Base + air conditioning (EER 3.5) | 63,3 | 72,1 | 72,1 | 1825,8 | 3092,9 |
| Additional air-conditioning; light ventilated attic roof with blown-in wool R=8; French windows without fixed sill; automatic roller shutters with twilight sensor | 45,2 | 63,6 | 63,6 | 1127,2 | 2033,6 |
The well-insulated “ventilated light attic roof” solution protects the building’s roof from the sun’s rays. French windows without a fixed spandrel increase the opening rate from 50 to 80%, allowing better air circulation. The RE2020 objective has been achieved! But is this configuration satisfactory? Firstly, building in noise-prone areas must allow for this option of using air conditioning, which is included in the RE2020. Secondly, in the actual occupancy of the homes concerned, it is reasonable to assume that windows could be opened in summer, particularly late at night. In this diagram, three positive impacts appear, including for non-through rooms:
- the comfort provided by the flow of air on the human body;
- the improved diffusion of fresh outside air into the room at night cools the walls more quickly, and is then returned to the occupant by convection (ceiling fans often move more than 100 volumes/hour, compared with around 4 volumes/hour for air conditioning);
- the energy savings made by switching off the air conditioning.
It should be added that coupling air conditioning with ceiling fans, which has been covered in a specific article, makes it possible to raise the cooling set point by several degrees, resulting in significant energy savings for equivalent comfort levels. However, this is not yet taken into account by the regulatory calculation engine.
Summary of the design of collective housing in zone H3
This in-depth analysis by New Energie Carbone shows that each situation calls for a specific solution, and that the following technical and economic optimisations can be envisaged:
- in quiet areas, significant installation of high-performance ceiling fans coupled with automatic roller shutters with customisable timers to limit solar gain;
- in noisy, non-air-conditioned areas, widespread use of efficient ceiling fans in all rooms; automatic roller shutters with twilight sensors to limit solar gain; reinforced insulation;
- in noisy air-conditioned zones, seek additional construction solutions that will limit heat gain, combined with passive means of heat protection and evacuation. These include the installation of a highly insulated, ventilated light attic roof; French windows without fixed spandrel panels (which allow better air circulation); and automatic roller shutters with twilight sensors to further limit solar gain.
The RE2020 obviously allows for improvements in energy consumption and summer comfort. At the same time, we need to keep an eye on certain aspects of common sense that are not covered by the regulations. For example, in the context of a major energy crisis, ceiling fans are an operational solution, including in air-conditioned homes, even if the calculation engine does not take them into account.
[i] We publish a quarterly newsletter to keep registered individuals and companies up to date with the latest technical information. [ii] RE2020: the environmental regulations applicable to new buildings, came into force for housing on 1 January 2022. The previous thermal regulation, RT2012, came into force for housing on 1 January 2013. [iii] Primary energy (Ep) is generated at the point of production: electricity and heat in the case of a fossil or nuclear power plant. Final energy (Ef) is used at the point of consumption. The Cep, primary energy consumption, assigns a multiplying coefficient to the energy consumed locally in order to estimate the need for upstream production. Thus, for electricity in the RE2020, primary energy = final energy x 2.3 [iv] It is therefore important to create two families of ceiling fans, one for the day zone, the other for the night zone. [v] On this subject, see Lionel Mallet’s professional MS thesis « How to construct a bioclimatic building so that its passive behaviour is adapted to the Mediterranean climate by 2050-2100 »

Exhale, the first vortex-effect ceiling fan without blades
Are you a professional? We have a dedicated area for you.
Find Exhale Fans Europe on Linkedin


